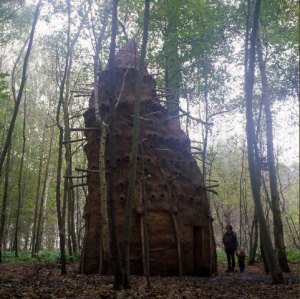The New City: Role Reversal
With the role of the architect remaining unchanged over the past century, some believe that a paradigm shift is necessary to blur the boundary between resident and architect. In this post I examine an entry by visionary architecture theorist, Lebbeus Woods who depicts a fictitious, dystopian city that operates on values foreign to current American culture.
For centuries, the role of the architect has been to translate the needs of the resident through the designer’s lens and deliver something that adequately addresses those needs. What would our buildings look like if residents were given the tools for design? Architect and researcher, Kent Larson of MIT suggests in his paper, “Open Source Building” that residents should be given simple 3D computer applications to design and customize the buildings they occupy. This will deliver tools of configuration and customization directly into the hands of the homeowner (essentially eliminating the middle-man architect). Larson argues that this leap is necessary to catch up to the manufacturing processes of the automotive industry; “Today auto companies do not ask the consumer to “pick your car,” but rather, they encourage the customer to “build the car of your dreams.” While customization tools may never be fully capable of replacing the unique balance of practical know-how and spatial issues that an architect possesses, Larson presents an intriguing role reversal in which the resident is given design responsibility.
In his blog post, “Drawings, Stories“, Lebbeus Woods addresses democratic notions of architecture using a description of a fictitious, but socially relevant city. In this society, residents are given freedom to “knock down the walls inside and maybe a hole in the floor, or even take out the floor or tilt it in a funny way” to mold their dwelling to their individual needs. The image to the right is an illustration done by Woods of his imagined city. Instead of an architect dictating the use of designed spaces, “In this town, we have the philosophy, build a building any way you want to, then we’ll move in and figure out how to live in it” as one resident put it. This “bottom-up” process (versus a top-down mandate from the architect) allows the individual to define the architecture he inhabits, relating to Magnus Larson’s proposal of “open-source building”. Lebbeus Woods creates a dream-like vision that is essentially real, regardless of whether the city exists or not. The following comment was posted on Woods’ blog post, “Drawings, Stories”.
Instead of an architect dictating the use of designed spaces, “In this town, we have the philosophy, build a building any way you want to, then we’ll move in and figure out how to live in it” as one resident put it. This “bottom-up” process (versus a top-down mandate from the architect) allows the individual to define the architecture he inhabits, relating to Magnus Larson’s proposal of “open-source building”. Lebbeus Woods creates a dream-like vision that is essentially real, regardless of whether the city exists or not. The following comment was posted on Woods’ blog post, “Drawings, Stories”.
Drawings, Stories
Comment
This post addresses a fundamental paradox in the conception of architecture design and construction. In most cities, architects design buildings to meet the needs of people, but the inhabitants are subject to the intentions of the architect, given freedom only to “decorate” their dwelling on a superficial level. This excerpt from your Centricity project poses the question; do architects know what people really need? Can a profoundly new approach be applied to the dialogue between architect and client?
As in all of your work, the ability to convey a narrative through compelling images sets the mood for the story, but I wonder if the “mirage” would be even more vivid if the illustrations were omitted. The success of such an approach is evident in “Invisible Cities” by Italo Calvino. His fictitious written descriptions of cities narrated by Marco Polo not only evoke mental renderings of endless horizons, they initiate curiosity from the reader. The open-endedness of this imageless approach would parallel the open-source architecture that you are describing in the “New City”. Residents are given the opportunity to not only inject meaning into their dwellings, but they are given the freedom to mold their surroundings to meet their needs. There is an existentialist underpinning in the nature of this argument. Philosophers such as Søren Kierkegaard and Friedrich Nietzsche pose that humans create their own meaning, instead of inheriting it from an omnipotent source. Just as man creates meaning in his life, he also creates meaning in his dwelling. Both notions are reactions to their respective opposites; man inherits the meaning of life from a higher source, and the resident inherits the use of his dwelling from the architect. The society depicted in the “New City” exhibits a democratic decision-making process in which the community is like a swarm of wasps, who initially must conform to the environment which they are presented, (a tree branch for example) but then shape it with a new agenda of reproduction and egg laying. If architecture has the potential for this role reversal, are architects presumptuous in assuming they can address the needs of the residents they design for?




